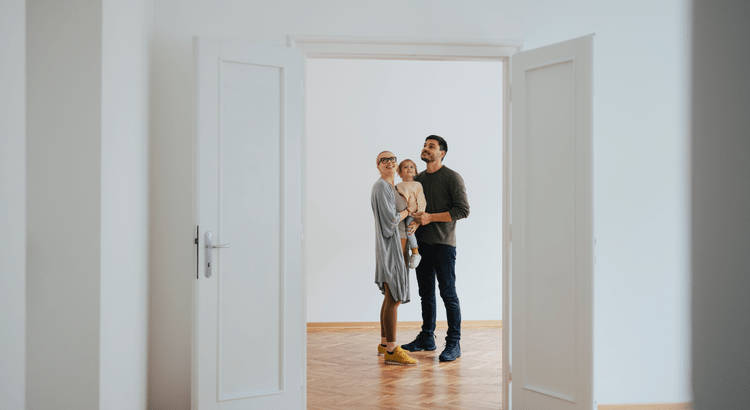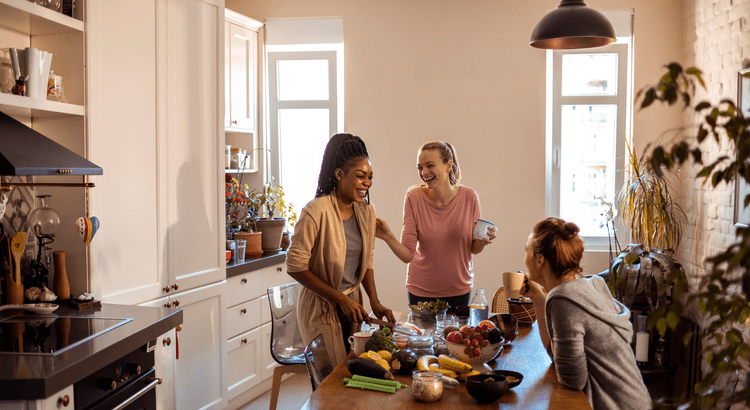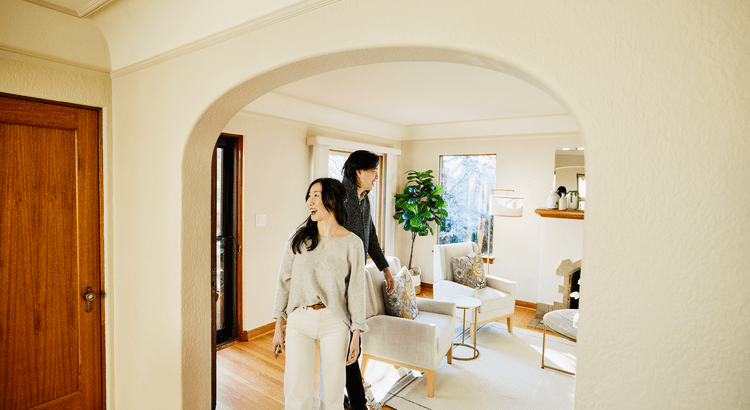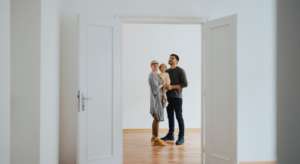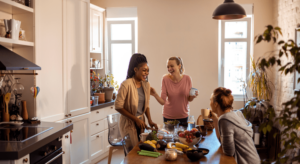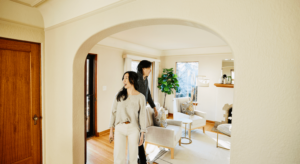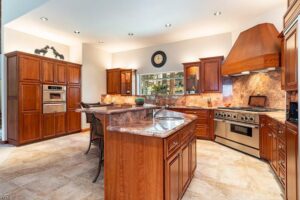

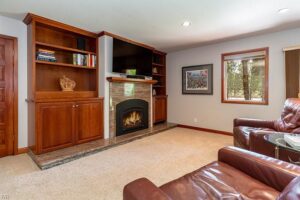
4 Bedrooms / 3.5 Baths / 4,017 Sq.Ft. / 3 Car Garage
Beautiful lower elevation home situated on a large 0.47 acre parcel. This split level home with a great room floor plan features custom-built cabinetry, slab granite counters and top of the line appliances. Just a few steps off the main living level is a large private master suite featuring a gas fireplace, steam shower, jacuzzi-style tub, walk-in closet, and deck. Junior master suite and two additional bedrooms and bath are located on the upper level. Separate family room with built-ins and gas fireplace is located off the kitchen area with access to deck and BBQ. Oversized three car garage with extra storage/cabinets and driveway has plenty of additional parking. The spectacular park-like backyard is fully fenced with mature landscaping, expansive redwood decking, and a basketball court, perfect for entertaining family and friends. A must see!

